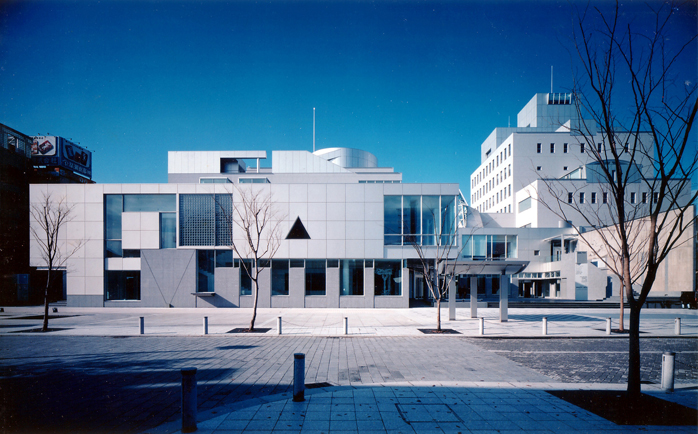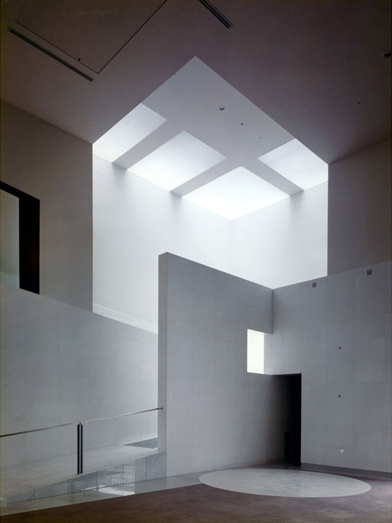|
| Name |
|
Toyama Shimin Plaza |
| |
|
|
| Architects |
|
MAKI, FUMIHIKO |
| |
|
|
| Date |
|
1989 |
| |
|
|
| Address |
|
Toyama, JAPAN |
| |
|
|
| School |
|
|
| |
|
|
| Floor Plan |
|
22702 SQ.M. |
| |
|
|
| Description |
|
Toyama Shimin Plaza is the centerpiece of a large cityscape revitalization project. It is comprised of a central atrium surrounded by a variety of smaller spaces, including an art gallery, music hall, theatre studio, civic learning center, foreign language school, restaurant, cafés, and shops. These program spaces are used to support the residents' cultural, art and learning activities, and are connected through continuous public areas. The different activities combine and reinforce one other, adding interest to the building and to the lives of local residents. |
| |
|
|
| |
|
|
| |
|
|
| |
|
|
| |
|
|
| Photos and Plan |
|
|
| |
|
|
| |
|
 |
| |
|
|
| |
|
 |
| |
|
|
|



